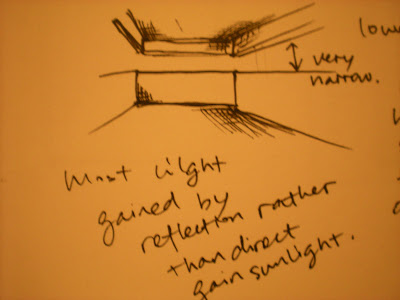




This is just a working model to explore whether the material(AL foils) I use to reflect works. I will go on thinking about the variety about these two spaces, eg the volume, the wall thickness, etc.
lower space: turn a corner with a horizontal opening reinforces the horizontal layerring of a space and broadens the panoramic view from within the space. It could bring a sense of lifting the ceiling which will make people do not feel so depressed in this relatively dark space. The corner-turing opening make the angle of the space implied rather than real and the spatial field would extend beyond its enclosing planes.
upper space: curtain wall facing the ocean to make the outside inside, some small and big openings on three other side but they are not aimed to let the inside see the outside but let the outside light focus on specific interior. This inspiration comes from Le Corbusier's Ronchamp.
These spaces are connected by a mask wall which also cut through the lower to reflect the sunlight. This inspiration comes from the L Wall of Church of Light from Ando, as well as the slit window.
Whole Concept design: since the word solitary gets the meaning of loney; living by oneself; unique; quiet; dark; secret.... I decide my space locating on the cliff above the ocean. Most of the lower space is buried under the ground to achieve absolutely private and secret; while the upper space function as a gazebo to guarantee sufficient view of outside. These two spaces are interlocked by a semi-open space which function as a mask for the upper space. I put the mask for the upper because the curtain wall I will put there would let the upper too open, while the mask wall could function as a sort of protection and also achieve a level change for the upper so that there would be a change of view of the outside. Meanwhile, the mask would cut throught the lower part and reflect the direct sunlight for the dark space to achieve a sense of snug, secret and privacy. Besides, these two main spaces are connected in a certain angle to let the change of view. There is just a slit opening for necessary direct sunlight and most of the light is got from the reflection.
Inspiration:
-Adolf's Loos' box: a sense of isolation
-Mies Van der Rohn: curtain wall make the outside inside
-Le Corbusier: way of openings: make the light focus on specific interior rather than let the inside person see outside
-Ando: Church of Light, slit openings to achieve natural light and focus on it, but most of the light in the daytime is achieved by the reflection by the mask wall.
Material: Concrete(reflection and massive), Glass, Wood
in model: white card/foamcore(concrete), film paper(glass), balsa(wood);
ps: I am still struggle with the material for the reflection part.






























