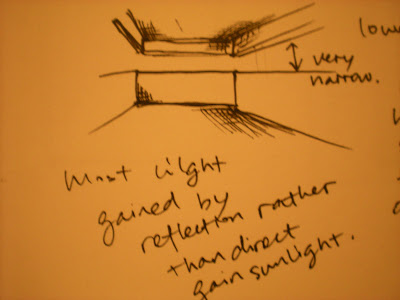

 some details showing the stairs which are visible when first entering this gallery, the extended gallery, the communication between different galleries, the effect of mirror reflection on the roof, etc....
some details showing the stairs which are visible when first entering this gallery, the extended gallery, the communication between different galleries, the effect of mirror reflection on the roof, etc.... Due to the charateristic of Site2 that this site is enclosed by three streets, so urban design is a key point which should be considered as well as the light and display. For the urban design, I just would like to invite those three streets inside my gallery to achieve a completely open public ground floor. This design make people move freely from the streets inside. Also, it provides people with different various options to go through between those three streets.
Due to the charateristic of Site2 that this site is enclosed by three streets, so urban design is a key point which should be considered as well as the light and display. For the urban design, I just would like to invite those three streets inside my gallery to achieve a completely open public ground floor. This design make people move freely from the streets inside. Also, it provides people with different various options to go through between those three streets.
Apart from the main gallery on the ground floor which is a double-height permanent gallery, those three other galleries are like three long boxes with different sizes and widths resulted from their different functions. They are displayed in a disordered way and that is why the roof is a pure piece of glass which make this disorder visible by the public. Since the gallery is design in a disordered way, all the stairs in it will be completely open and visible when you first enter this gallery so you are not getting lost at least. Apart from the various sizes, each box are designed in different directions and some openings of different sizes can make those three galleries distiguish from each other, meanwhile, people in different galleries have good opportunities to communicate with each other and with the outside world, especially the extended gallery on the first floor.
Therefore, those four galleries let the visitors have different experiences, for example, since the gallery one is interlocked into the permanent gallery so people in both gallery one and two can still see the items which are displayed in the main gallery from different perspectives. Visitors can even walk on the roof to see the open workshop and people in every level can communicate with each other, the outside world and the public ground floor. Therefore, people in this gallery may feel to be observed by others and also observe others anytime, meanwhile, each box gallery is just like a item displayed that is observed by others as well.
Circulation introduction: you can go from the permanent gallery to the first gallery which connected to the gallery two -- the extended one, as well as the open workshop with some seating area. Then, you are able to go from all the spaces in the first floor upstairs to the second floor which is the galler three, the common room for visitors, the open kitchen and the big roof garden. Owner's apartment is located on this level as well. Xu Beihong is the artist I chose since his famous paintings of horses. I put my galleries in a disordered inspired by his paintings which horses run in different directions. This design will make people have different experiences, perspectives and views, the communication among them will make the gallery more interesting
Xu Beihong is the artist I chose since his famous paintings of horses. I put my galleries in a disordered inspired by his paintings which horses run in different directions. This design will make people have different experiences, perspectives and views, the communication among them will make the gallery more interesting




 These are my first attempt of this project.
These are my first attempt of this project. 





























